Complete guide to garden buildings
Complete guide to garden buildings
Introduction
Garden buildings are a popular addition to any home. They can provide much-needed storage space, somewhere to indulge in hobbies, a place to work, or simply somewhere to relax. But, to get the best from a garden building, there are many practical things to consider.
This guide tells you everything you need to know about garden buildings. It covers the different types available and looks in detail at sheds, summerhouses, and garden rooms. It talks about what’s involved in installing a garden building and the supplies and maintenance needed. It also highlights things to consider before buying and answers some frequently asked questions.
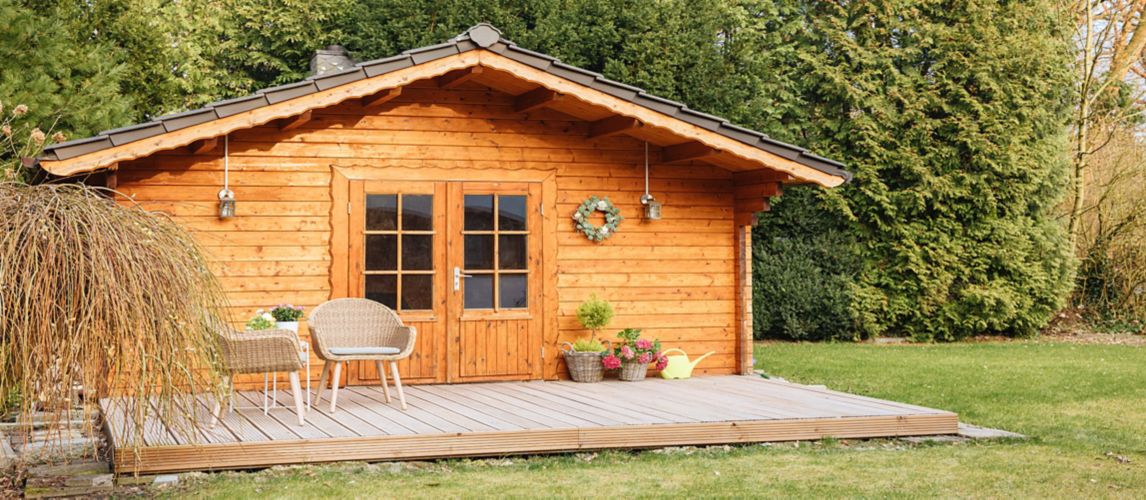
Types of Garden Building
Garden buildings come in all sorts of shapes, sizes, and materials. And they have different finishes and features depending on their intended usage.
Here, we look at the most common types of garden buildings, what they’re used for, and their benefits.
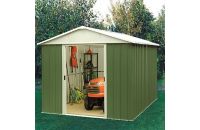
Sheds
Sheds are generally used to store garden or other outdoor equipment such as hand tools, lawnmowers, pressure washers, bikes and play equipment. Locked doors keep stored items secure while the building protects them from the elements. The most popular material for sheds is wood, but a shed can also be made from plastic or metal.
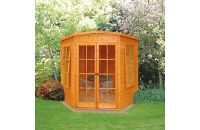
Summerhouses
Summerhouses are used for entertaining, working, or relaxing, providing a cool and shady spot during the warmer months. They’re usually made from wood and are available in traditional and contemporary styles, with multiple doors and windows allowing plenty of light in.
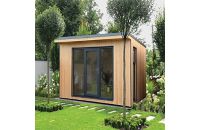
Garden rooms
Garden rooms are more complex buildings than sheds or summerhouses. They are often insulated and have double-glazed windows and doors, electrics, lighting, heating, and finished interiors that make them feel like a room inside a house. They provide additional living space with multiple uses, so they are perfect for building a home office, gym, entertainment room, bar, art or music studio, etc. And they can be used all year round.
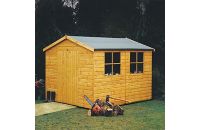
Workshops
Workshops can be used for a huge range of tasks, including doing repairs, carrying out maintenance, and as a space for hobbies. Most workshops are made from wood, and they often have double doors and plenty of windows to let in light. In addition, they provide a warm, dry environment so that working is comfortable and hassle-free.
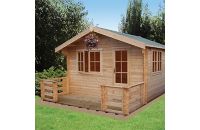
Log cabins
Log cabins are similar to garden rooms in that they provide additional living space for multiple uses. However, they’re more traditional in design than garden rooms, and large cabins often include canopies and verandas. They have thick wooden walls and an interlocking construction, providing protection against the elements to allow for year-round use.
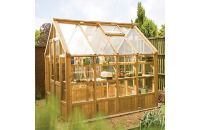
Greenhouses
Greenhouses are garden buildings primarily made of glass held in a wooden frame. They provide keen gardeners with space with the ideal temperature and humidity to grow fruit and vegetables. Some greenhouses offer features such as clip-in glazing systems for easy assembly and toughened safety glass for added peace of mind.
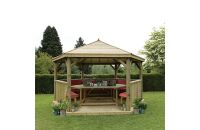
Other garden buildings
The garden buildings above are the most popular types, but there are plenty of others. For example, garden storage buildings are like sheds but are much smaller. They offer a sheltered environment for storing belongings away from the elements. Gazebos are usually octagonal in shape, with one fully open side and 7 sides that are open at the top and have rails around the bottom. All topped off with a roof. They provide a focal point in a garden and are a space for entertaining or providing shelter. There are also pergolas which are wooden structures made of vertical posts or pillars that usually support an open lattice roof. The sides can be open or include a trellis to support climbing plants. They are ideal for creating shaded walkways or sitting areas. Then there are playhouses that supply kids with hours of fun playing in a garden. They come in various designs, from wooden Wendy houses, playhouses with slides, tower designs, constructions on stilts, and two-story buildings.
Choosing a Shed
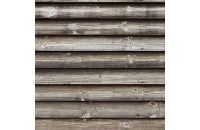
- Cladding options
Cladding refers to the design of the sides of a shed. There are several types:
Overlap cladding: timber slats are fitted horizontally, overlapping each other to allow run-off of rainwater. The wood is usually thinner and slightly less durable than other types of cladding.
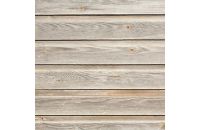
Shiplap cladding: timber slats are fitted horizontally, but they are engineered to overlap in a way that creates a flat surface. This design creates a seal between the slats that allows water run-off and protects against draughts.
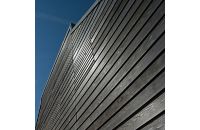
Tongue and groove cladding: timber slats are engineered to slot together and are fitted horizontally. The wood is usually thicker than other types of cladding, creating a sturdy structure and offering better protection against infiltration of rainwater than other cladding types
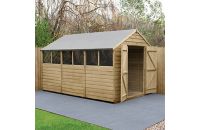
- Roof options
There are three roof designs:
Apex sheds: a roof with two slopes that meet in the middle of the shed to form a point. The shed door is positioned on one of the sides with the gable end (the pointed end). This type of roof allows rainwater to run off it quickly, protecting the roof from water damage. It also means there’s more headroom inside the shed.
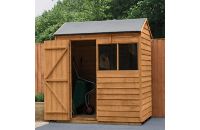
Reverse apex sheds: similar to an apex roof with all the same benefits except the shed door is positioned in a side wall instead of the gable end.
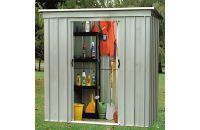
Pent sheds: a roof with one slope that forms its highest point along one edge of the shed. The slope is less of an incline than apex roofs, so water run-off isn’t as quick. It also means there isn’t as much headroom inside the shed. This type of roof is ideal for sheds placed in front of a house as it directs rainwater away from the wall.
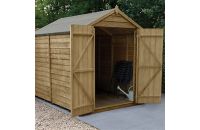
- Door options
Sheds come with either single or double doors, and the one you choose will have a big difference in how practical the shed is. For example, if the shed will be used to store large items, such as bikes or lawnmowers, then a double door shed will allow much easier access than a single door. But if it will only be used to store small items, then a single door will be fine.
Also, consider door security. Some shed doors are braced with a strong double ‘Z’ frame and have safe and secure hidden hinges that can’t be removed while the door is shut. Locking mechanisms can include a lock with a key or a hasp and staple latch that must be secured with a padlock.
- Window options
The first thing to consider when it comes to windows on sheds is whether you want them or not. Windows let in light, but they also allow burglars to look inside the shed for valuables. So, if security is a priority, opt for a windowless shed. If you do want windows, there are a few options:
Acrylic windows: This is a type of plastic that’s durable, lightweight, and weather-resistant. It doesn’t crack or break easily, offering safety and security.
Styrene: This is a type of shatter-resistant plastic, making it ideal where safety is a consideration.
Fixed or opening windows: Windows that can be opened provide ventilation, which is ideal if anyone will be spending time in the shed. Particularly in hot weather. But if the shed will only be used for storage, then a fixed window may be acceptable.
Number of windows: Sheds can come with no windows or up to eight windows for large designs. As windows let in light, the more windows, the better if anyone plans to spend time in the shed.
- Base options
All garden sheds need a base that is level, solid, and waterproof. But sheds often come with an additional base to lift them off the ground to protect them from rainwater puddles and splashes. These bases are often called bearers, and they can be made of pressure-treated timber, concrete, or probate plastic. Pressure-treated timber will last for many years, but it might need replacing at some point. Concrete and probate plastic will last much longer. Some sheds are sold without a base, so you will need to make your own.
Choosing a summerhouse

Summerhouses come in many shapes, sizes, and designs. Their basic structure has the same options as a shed in terms of cladding, door, and base options. But there are some differences too.
Cladding options
These include overlap, shiplap, and tongue and groove (see the shed section above for a description of each). But the cladding thickness can differ. Some small summerhouses have a cladding thickness of 7mm, while most small and all larger summerhouses have 12mm thick cladding, making for a sturdier building
Roof options
Square and rectangular-shaped summerhouses can have apex, reverse apex, or pent roofs. There are also octagonal-shaped summerhouses with a roof with eight sloping sides, meeting at a point in the middle of the building.
Door options
Summerhouses are intended for people to sit inside them, so they often have glass double or even treble doors that stretch across one side of the building. There are, however, some small summerhouses with a single door.
Window options
Summerhouse windows are sometimes made from acrylic or styrene, but toughened safety glass is more common. Windows can be fixed. But opening windows provide better ventilation.
Base options
These include pressure-treated timber which is long-lasting but may need replacing, or concrete and probate plastic that can stand the test of time. Some summerhouses are sold without a base, so you will need to add this separately.
Size options
Summerhouses come in many sizes, with depths between 5-10ft. When considering which size to buy, think about where it will go and how it will look in proportion to the garden. If it’s too large for the garden, it may create a lot of shade or overwhelm the space.
Choosing a Garden Room

Buying a garden room is a considerable investment, but it’s a great alternative to an extension. And, with a bit of careful planning, it can act as an extra room in the home and last for many years.
Here are a few things to consider when choosing a garden room:
Size
Garden room sizes can range between 8’6” x 8’ to 13’ x 10’. When choosing a size, the room should be big enough for its intended use but not so big that it dominates the garden or creates shade. Also, consider future use. To help visualise its size, use bamboo canes and string to mark out its dimensions.
Windows and doors
Most garden rooms come with full height sliding double-glazed doors across one side that help let in plenty of light whilst also adding thermal efficiency. Windows can often be added too, but consider if too much glass will mean space is lost for furniture such as shelving or cabinets.
Insulation
Garden rooms are designed to be used all year round, but they don’t always come with insulation. Some are supplied uninsulated, so it will need to be added separately.
Finishing touches
It’s the finishing touches that make a garden room feel like a room in a home. They include electrics, lighting, heating, internet connection, flooring, skirting, wall cladding or plasterboard. The type of finishing touches supplied vary, so always check what’s included and what may need to be added after the building is installed.
Garden Building Installation
Installation of a small garden shed or summerhouse is often a simple job for an experienced DIYer. But the installation of larger buildings and garden rooms is more complex, so it may be best left to a professional installer. And any electrical work in a garden building must always be carried out by a qualified electrician. They will connect the electrics to the mains supply and issue a completion certificate to comply with building regulations.
There are a few things to consider when installing a garden building:
- The foundations
All garden buildings require a solid, level base to sit on. There are a few options for this: paving slabs or concrete are the easiest DIY option. But there are also pile foundations (slender columns or cylinders made of steel or concrete that are pushed deep into the ground), concrete plinths, or ground screws (large screws that are driven deep into the ground).
- Garden building sizes
Sheds often come in standard sizes from 4’ x 3’ to 8’ x 6’, while summerhouses and garden rooms don’t have standard sizes. Either way, it’s always best to double-check the size of the garden building you plan to purchase and mark out the area in the garden using bamboo canes and string. Also, check which side the door is to get the shed the right way round.
The installation of garden buildings typically involves:
- Preparing the ground
- Making a foundation
- Building the base
- Building the floor
- Erecting the sides
- Adding the roof
- Felting the roof
- Installing the door/s
- Installing the window/s
- Adding locks and window fixings
-
Painting or treating the building
The amount of time it takes to install a garden building depends on the size, the fitter’s level of expertise, and the job’s complexity. However, as a rough guide, a shed could take two people 4-8 hours to build (not including creating foundations). But a garden room could take 4-5 days for a professional installation (not including foundations or any of the finishing touches).
Garden building supplies
In addition to the garden building, you'll need some other building supplies, tools, and equipment to complete the project.
Here’s a handy list of all the things you may need.
- Tape measure
- Cable and pipe detector (to check for cable and pipes before digging foundations)
- Bamboo cane and string (to mark out the building’s position)
- Shovel
- Building sand, hardcore, concrete, or slabs for the foundations
- Gloves
- Handsaw
- Screwdriver
- Mallet
- Hammer
- Spirit level
- Drill
- Nails, screws, and bolts (these are usually supplied with the building)
- Ladder
- Roofing felt
- Fence and shed paint, plus a paintbrush
Garden building maintenance
Timber garden buildings require regular maintenance to protect them from the elements, insect attacks, and fungal decay. The level of maintenance will depend on how the wood has been treated before purchasing it.Some buildings are supplied with untreated wood, which must be painted with a shed and fence paint straight away, and then every year after that.
Some buildings are pre-treated with wood preservatives. If it’s been drip-treated, shed and fence paint should be applied to the wood after one year and then every year after that. But if the wood has been pressure-treated, it won’t need to be treated for the first few years, and then only every 2-3 years after that.
Another area for regular maintenance on a garden building is the roof. The felt can deteriorate, split or get blown off in high winds, leaving the building (and everything in it) at risk of water damage. Several roof repair products are available, including roofing felt, felt adhesive, liquid rubber and roof seal.
Wooden buildings can also shift and settle over the years, so doors and opening windows may need to be adjusted if they start to rub or stick.
What to Consider When Buying a Garden Building
We’ve covered the most essential information about garden buildings above, but here are a few more things to consider before you buy:
-
How much space is there?: Always check the amount of space in a garden before purchasing a garden building. Consider the building’s position and how it will impact the rest of the garden and the house. Will it put an area of the garden in shadow? Will it dominate the space? Will there be enough room around the building, so it doesn’t obstruct walkways or doors to the house? Mark out the area using bamboo canes and string, including the position of the doors and any windows, to be sure it will fit.
-
What will it be used for?: Before buying, think carefully about what the space will be used for. For example, what will be stored there if it’s for storage, and will it all fit in terms of capacity, height, and width? Will a workbench be installed, and how much space will that leave for storing tools and working at the bench? If someone will be working in the building, is it tall enough to stand comfortably? Also, think about how it may be adapted in the future if its usage changes.
-
What budget is there?: When thinking about the available budget for a garden building, don’t forget to factor in any costs that aren’t included in the purchase. Some garden building prices include bases and installation, while others don’t. For garden rooms, consider the extra costs for insulation, electrics, and internal finishes if they aren’t included. And don’t forget the cost of creating foundations.
-
What material is the garden building?: Timber is the most popular material for a garden building because it blends beautifully into its surroundings. They can be made from different types of wood, with softwoods tending to be the cheapest, but they aren’t as durable as more expensive hardwoods. Alternatively, some garden buildings are made from metal or plastic.
-
Do you need to treat the garden building?: Garden buildings made from timber must be treated to protect them from water, insects, and fungus. Therefore, you’ll need to treat a garden building supplied with untreated wood as soon as the building is erected. However, dip-treated timber can be treated after one year, and pressure-treated timber can be left for a few years before being treated.
